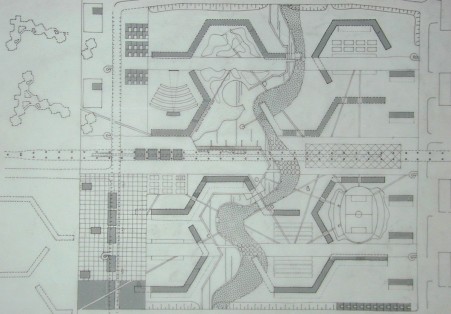The Bijlmermeer is commonly associated with the central area of this part of Amsterdam, built on the lines of the Modern Movement: eleven story high slabs, above two layers of storage lockers, on regular intervals bent with angles of 120 degrees, a regular pattern, planted in a non differentiated landscape, divided by a two-level traffic system, both levels off the ground plane, along parking garages, forming a filter between dwelling and road, leaving the ground free. This, on first appearance all, is hiding underneath in a cave like atmosphere the nucleus of social, commercial and cultural life.
Focal point for criticism is the built-up part of the scheme, for reason of its omni visibility. At the same time it is the least changeable part.


In our opinion the built-up part is not the only factor of importance for urban quality: it is the surface of the ground on which ambitions, qualities and impossibilities are (to be) laid out.
To prove this quality we projected other (well known for their urban interest) fragments of urban fabric on the same scale over a characteristic part of the Bijlmermeer. Only one quadrant of slabs covered already an area as large as for instance the main part of the central city of Amsterdam, thus showing the capacity of the surface to suggest an interesting build structure.




 cityup.org 传真电话:010-88585380
cityup.org 传真电话:010-88585380