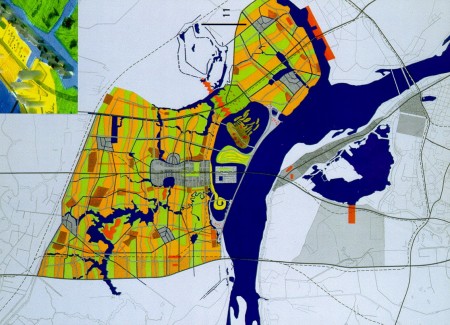HANOI NEW TOWN MASTERPLAN, VIETNAM, HANOI, 1997
Masterplan for Hanoi New Town

The organisation of the New town consists of articulated East/West strips, an alternating landscape of built and unbuilt, urban an green. The strips are flexible, reacting to site conditions like the dike and existing water. The strips vary in width to accommodate different urban conditions. They ensure the proximity of urban and green and contribute to good living conditions in the New Town. The strips allow a gradual transformation and urbanisation of the site, comparable to the aging rings of a tree.
The Central Business District and the Riverfront District are articulated as exceptional moments in the New Town, due to their programmatic and geographic importance for Hanoi.
The Riverfront District, conceived as a lake with a chain of islands, shows most explicitly the full integration of water in the urban scheme. Water, to be used for leisure and transport, for promenades and views, becomes part of the qualitative experience of Hanoi.
The relation of the Riverfront District will bring North and South riverbanks closer and initiate the development of the South banks as a next step.
Progressively Hanoi will conquer its beautiful waterfront and become even more what its name suggests: the watercity.
Premise
Hanoi is in a vital process of modernisation and adaptation to the new economical development, resulting in an increased urbanisation. The future growth of Hanoi will be organised and realised in a new part of the city, designed to form an integral part of Metropolitan Hanoi.




 cityup.org 传真电话:010-88585380
cityup.org 传真电话:010-88585380