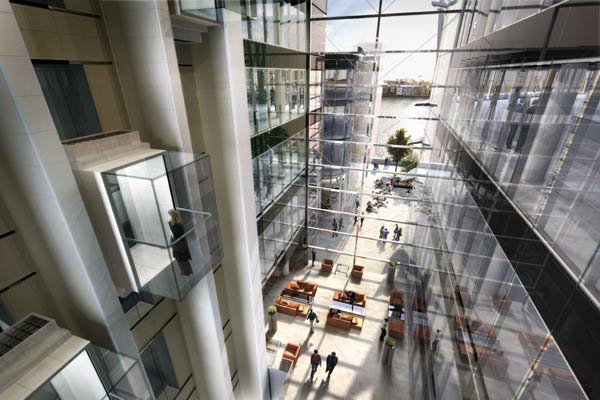The rotating timber louvres cladding the south-east building protect it from sunlight. The two riverside pavilions have curved forms, timber sunshades and roof gardens and are articulated to be separate structures, although part of a single composition. The fifth and sixth storeys step back to provide views across the river to St Paul's Cathedral.
The entrance and reception area contain a two-storey transfer truss supporting the building over the length of its eastern façade. Raked steel columns encased within an elliptical concrete skin support the truss. The columns are founded on the retained basement raft slab below. A linear atrium, inside the building, points towards the river with an 18m-deep space on either side, with bridges and glass elevators. The huge coffee table drums on the ground floor serve as displacement air inputs. Dark stones and glass were used in the lobby and atrium, and the granite used for the walls is sandblasted GRC in large planks.
Angel Passage below the building has been widened and pedestrianised, encouraging its use as a walkway. The riverside blocks have been designed at an angle to catch sunlight, forming the largest south-facing public riverside space in the city between the Palace of Westminster and the Tower of London. The passage is framed by raised planters, timber benches and a pair of polished black granite water features.
The interior design will be decided by tenant Nomura.

Dark stones and glass were used in the lobby and atrium, and the granite used for the walls is sandblasted GRC in large planks.
Sustainability
Sustainability issues were high on the architect's agenda while designing the building, which will achieve a low carbon footprint. The building reused one third of the existing structure and eventually reduced the waste resulted from the demolitions. Moreover, 95% of all demolition materials used in the construction were recycled and organic paints were used on the walls.




 cityup.org 传真电话:010-88585380
cityup.org 传真电话:010-88585380