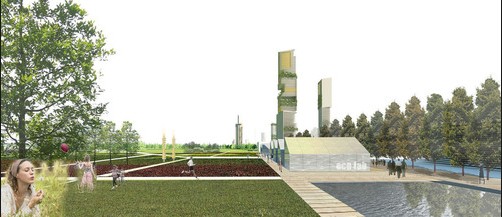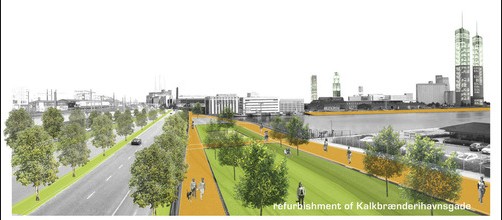



Breathing city: the city breathes and lives on the relationship with the social, economical and human dynamics it enhances. Referred to the place, the overall design suggest a great variety of solutions, according to which solids dialogue with green areas and water, intervening with the public sphere. Indeed the design prompt a great variety of typological solution and function to satisfy human needs. The “breathing city” not only dialogue with small size places, but also with the central green hearth. Notwithstanding the solid pattern variety, infrastrucural network is absolutely simple, acting as a connecting ring to optimize overall efficiency, avoid any kind of inefficiency and enhance environmental sustainability. The main axis acts as a generous boulevard for cycles and pedestrians. It connects all already existing settlements (fisherman harbour, artist site etc..) with the historical city. In addition it enhances time perspective, suggesting a stepped work in progress. Alongside the new axis, new facilities interact with the existing areas. Metaphorically, the axis act as a trunk, whose leaves arrey around the benches, which is the green heart. The masterplan has a simple inner logic, to be as flexible as possible in the future, intended to be the basis of a sustainable and environmentally friend development of the area.
Currently the area has a clear identity, due to its recent past as a commercial harbour, partially hosting spontaneously springing activities. This immediately lead to produce a hybrid atmosphere, where work activities and free time merge together. The water basins interact with the artificial banks for shipping, producing a specific landscape that the proposed design is going to accept as a conceptual stemming “figure”. The area looks like more as a island than as a peninsula. We aim at preserving and enhancing this character, exploiting the idea of morphological discontinuity as a leading aspect of contemporary urban design strategy. In this perspective the infrastructure network is going to play a key role to guarantee the overall functionality of the new urban district.
THE CONCEPT.
According to a network-like perspective, the nordhavnen area is assumed as being contemporary part of a transnational and local relational system. Because of the Cruise terminal and the prevision of a freeway bypass, it is a potential hub belonging to the Oresund City, to connect Denmark and Malmo via Helsinor-Helsinborg Ferry-boat and the Oresund Bridge. Because of the strategic location and the prevision of a metro link, it can also play an important role if related to the Copenhagen metropolitan area.
The environmental quality of the area and its morphological internal coherence acts for an highter integration between green and buildable zones. The idea is to consider the peninsula landscape as the real design “figure”, assuming the built areas as “ground”. This concept is what we consider better for the long term perspective of the new urban quarter. Its “core” is conceived as a “green heart”, around which the city growth according to linear steps, corresponding to specific time-span. This strategy is going to stimulate a varied and enriched artificial landscape, where overall sustainability integrates with the production of economic value.
Progettazione
Iotti + Pavarani Architetti, Capogruppo
Performa A+U, Progettista
Collaborazioni
Arch. Alessio Bernardelli, Arch. Alessandro Miti, Claudia Awad, Eliodoro Bigi, Lorenzo Ercoli, Edoardo Nobili, Federica MUccichini, Marco Jacomella , Collaboratori
Consulenze
AI Engineering srl (Ing. M. Terenziani, Ing. S. Cremo) , Sostenibilità ambientale
Mobility infrastructure: Ing. Luigi Stagni. Maritime infrastructure: Arch. Alberto Polacco. , Altri consulenti




 cityup.org 传真电话:010-88585380
cityup.org 传真电话:010-88585380