在2008年二月,挪威.拉尔维克市在挪威建筑师协会(NAL)的支持下,举行了“拉尔维克内港区城市规划设计国际竞赛”,此次竞赛是单阶段性质的。方案提交截止时间是2008年5月26日,组委会共收到来自全世界的22个设计方案。
本次竞赛评委会主席是?yvind Riise Jenssen,评委会成员有:John Thorsen - Larvik municipality, Knut Anvik - Larvik municipality, Hege Voll Midtgaard - Larvik municipality, Laila Aarstrand - Larvik Business Association, Ragnar Ridder-Nielsen - representative Vel-lag, Erik Schüller - Jernbaneverket/National railway organisation, Hettie Pisters- landscape architect mnla, Haakon Rasmussen - architect mnal, Tore Schjetlein - architect mnal
最终,由挪威.奥斯陆Dark Arkitekter建筑事务所设计的方案“Connecting Larvik”从众多方案中脱颖而出,成为中标方案,设计师也被任命负责该项目规划阶段的工作。在此次竞赛者,未设置第二名。
竞赛结果:
1st PRIZE: Connecting Larvik by Dark Arkitekter AS – Oslo – Norway
3rd PRIZE: Den Gronne Loper by Metropolitan Workshop – London – UK
HONOURABLE MENTION: Bridging Lines by zerOgroup [Laurent Troost] – Brussels/Manaus – Belgium/Brazil - www.zerogroup.org
PURCHASE PRIZE: Fjord Town by Lee&Kerry Architects – Melbourne – Australia
PURCHASE PRIZE: LA 21 by alt.arkitektur as + Bjorbekk & Lindheim Lansdkapsarkitekter as – Oslo – Norway
PURCHASE PRIZE: Earth Drifts by Michelangelo Acciaro – Milano – Italy





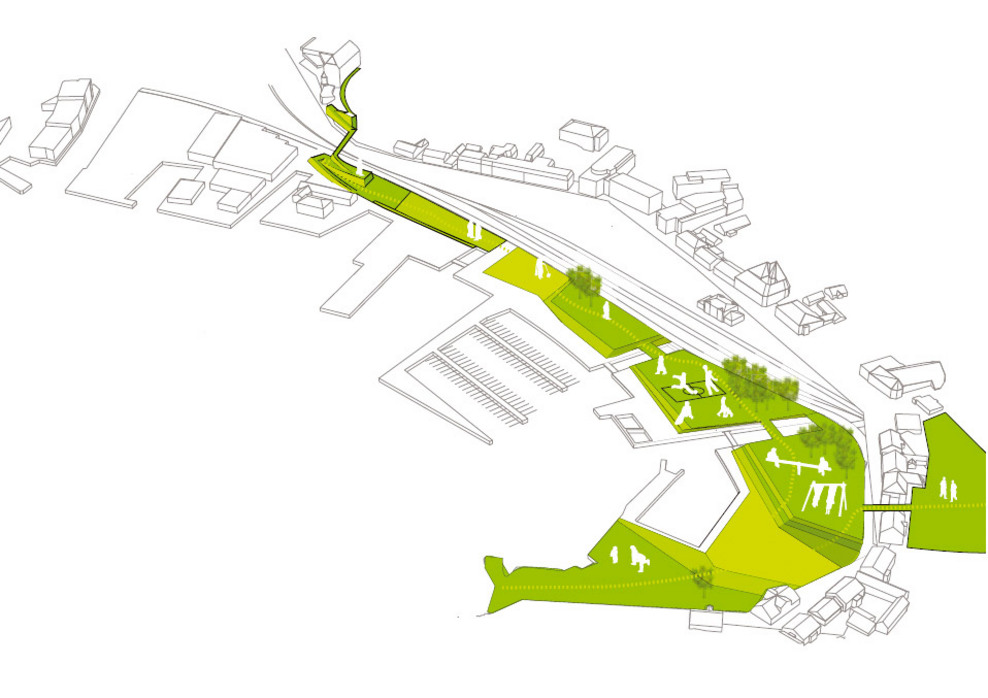

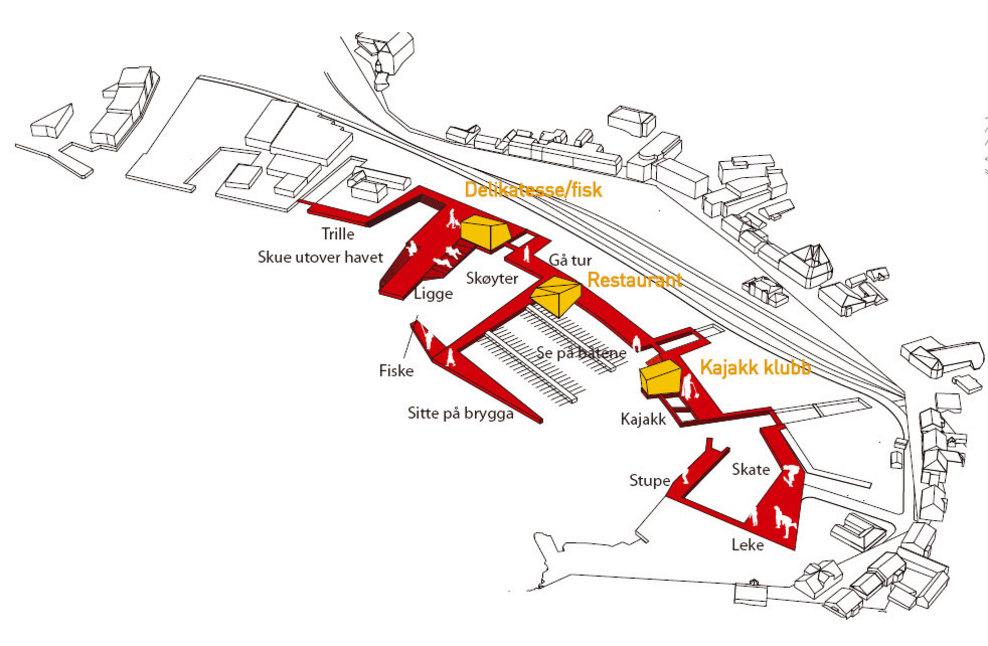

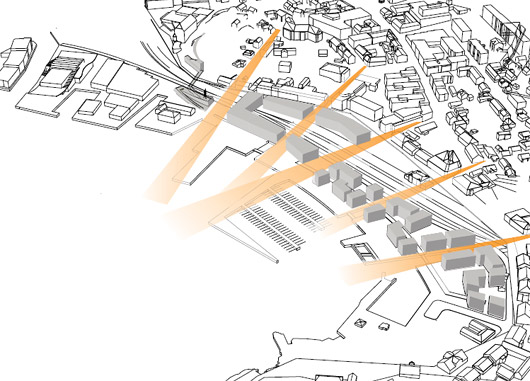
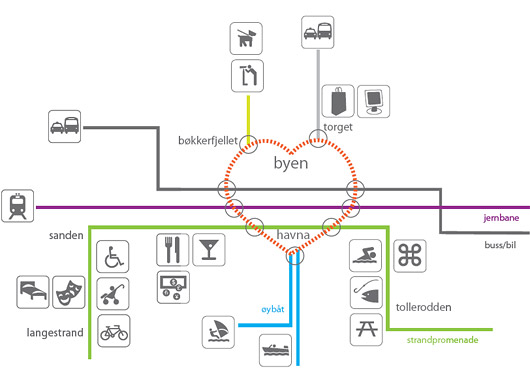
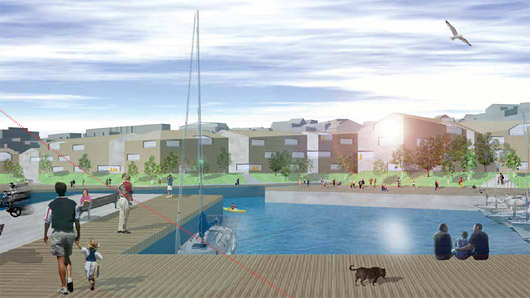
The project has the motto “Connecting Larvik” and it’s aiming at linking the different parts of central Larvik to the seafront.
When the Ferry terminal moved, a new area of the seafront was opened to public use. This areas have the possibility to serve as a connector between the new cultural cluster to the west and the old quarters with parks and museum to the east.
To explore this area and its potential both as an area for mixed use, dense urban development, and as an recreational zone was the main topic of our project. The shoreline is developed with a variety of public attractions along the new promenade – restaurant, kayak-club, marina – and the inner part along the railway is developed with small scale housing in the eastern part and larger volumes for public functions (library/city hall) in the western part.
On the city side of the tracks, a new public transport hub is established and a new string of buildings define a clearer streetscape for the main street.




 cityup.org 传真电话:010-88585380
cityup.org 传真电话:010-88585380