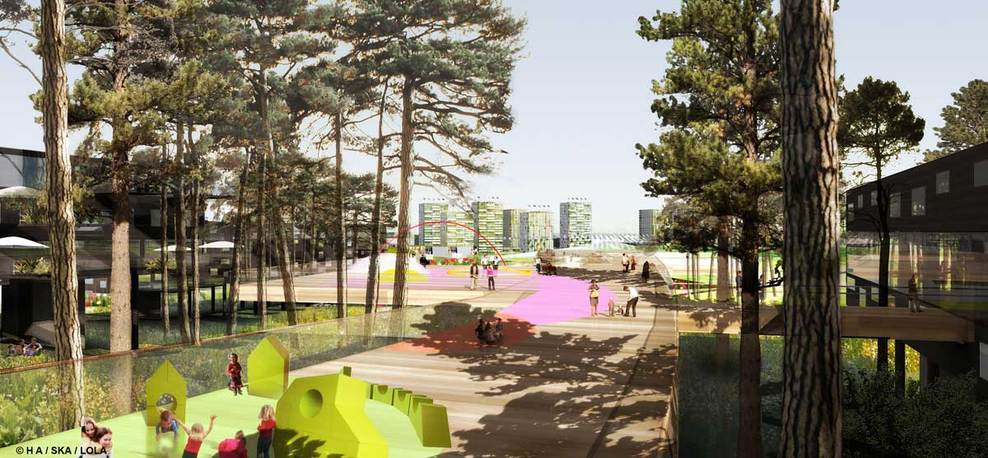法国建筑事务所archi5的设计方案‘Arkipelag’在“斯德哥尔摩Nya Årstafältet邻里区总体规划”国际竞赛中笑到了最后,该方案是其与风景建筑师Michel Desvigne合作完成的。
斯德哥尔摩Nya Årstafältet邻里区总体规划占地260英亩,其中有2260000平方英尺用于办公空间,4300000平方英尺用于居住。
斯德哥尔摩市最初邀请了以下建筑事务所参与此次国际竞赛:
Archi5 (France), Michel Devigne (France), Elioth/Iosis Group (France)
Field Operations (USA), Buro Happhold Consulting Engineers (USA)
Gehl Architects (Denmark), Behnisch Architekten (Germany), Sch?nherr (Denmark), Transsolar (Germany), Lia Ghilardi/Noema (Great Britain), P?r Gustafsson (Sweden)
Habiter Autrement (France): SKA (Switzerland), LOLA arkitektur & landskap (Sweden), Transsolar (Germany), Structor Mark (Sweden)
ONIX (The Netherlands/Sweden), KCAP architects & planners (The Netherlands), Karres en Brandes landschapsarchitecten (The Netherlands), Flygf?ltsbyr?n (Sweden)
RADAR arkitektur och planering (Sweden), Anna Arkitektur (Sweden), ?M formgivning (Sweden), Melica (Sweden), John H?kansson (Sweden)
这是法国建筑师Habiter Autrement提交的设计方案:








The new Årsta field. It is our conviction that the city can only be transformed through addition, modification, mu- tations of what is already there. Our recent urban planning assignment for the Årsta Field in southern Stockholm challenges present-day issues of sustainability, urbanism, integration and urban living. Our aim has been to create a neighbourhood characterised by variety, humanity, non- uniformity and the makings of a sustainable urban society.
The currently ill-defined field is transformed into a natural city park – a new epicentre – integrating the surrounding neighborhoods. The natural topography of the field is accentuated to form an over 600 metre wide shallow bowl, with a crust of public activities and access points at the perimeters. On each side around the field, we are proposing a mixed development – housing, workplaces, services and commercial facilities – with clear connections over the field.
The Jury’s Motivation : “Årsta Händer is an inspiringly fresh proposal, beginning and empathising with an idea of future urban living and people’s values and everyday reality. There is much inspiration to be gained from the park scheme and its practical and/or educational content.” Per Kallstenius Chairman of the Jury
With the proposed constructional, typological and programmatic overall renewal of a modernist residential neigh- borhood, we make it clear that the inheritance of modernism must by no means be seen as something complete or finished but, like every other urban fragment or building, can be appropriated by its successors.
ARCHITECTURE AND LANDSCAPE TEAM
Habiter Autrement / SKA / LOLA
Mia Hägg (Mandatory) / Sunkoo Kang
Jennifer Schmachtenberg / Johanna Jarméus
Team: Max Koch, Hiroko Kusunoki, Lina Lagerstrom, Anna Lundvall, Hildegun Nilsson Varhelyi
CONSULTANT TEAM
Structural and Traffic Engineering: Structor
Climate and Sustainability Consultant: Transsolar




 cityup.org 传真电话:010-88585380
cityup.org 传真电话:010-88585380