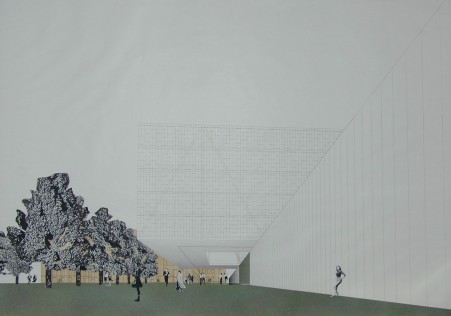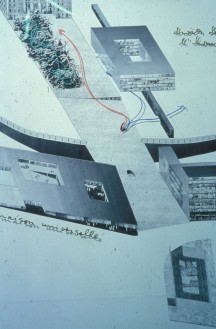
This extended plaza is the mayor urbanistic and conceptual device of our project: it connects the city to the UN, it organizes the various traffic flows and it generates a loose but effective federation of the major new UN institutions, the Palace and Park. It asserts a "lighter” urbanity in contrast to the solid city.
On the city-side, the Place starts at the UIT Park - now designed in the manner of a London square. Between the 2 UN structures, public transport - bus and tram - disgorge the public along a central island.
The general public is then "drained” from the Place des Nations to re-emerge north of the Avenue de la Paix. The flows of general public and UN population are separated at the fault line that occurs where the sloping part of the extended Place des Nations encounters the horizontal plaza in front of the Palais. This "break” defines the second perimeter. The general public enters the Palais underneath the Plaza; VIPS and UN-personnel approach the Palais directly.

Parallel to the Y-axis a wall defines a public entrance to the eastern section of the park. The Human Rights building is placed on this wall in a delicate balance, which symbolizes both the importance and the fragility of the rule of law.
The Place of Worship is placed as a destination in the western park as a natural architecture, defined by vegetation; a round clearance in the forest accommodates demonstrations.




 cityup.org 传真电话:010-88585380
cityup.org 传真电话:010-88585380