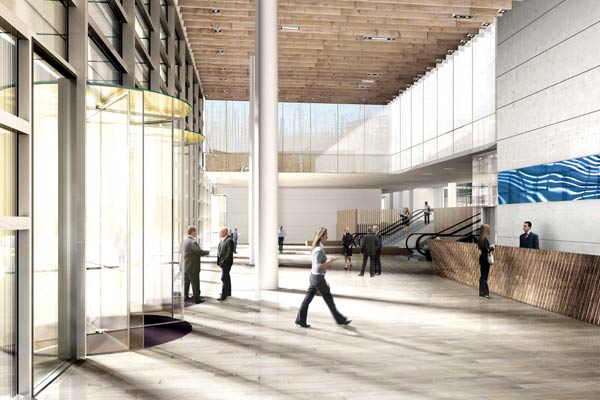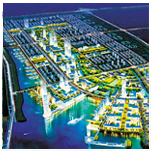Watermark Place London, United Kingdom
2010-01-19 from: author:
"95% of all demolition materials used in the construction or Watermark
Place were recycled."Some of the sustainable measures include passive double-skin ventilated façades, five-storey brise-soleil structure and high performance argon filled glazing for solar gain control. Green roofs have been incorporated into the design for rainwater attenuation and to support ecology and improve the efficiency of the building's thermal envelope.
The roofs have extensive gardens and terraces at the lower levels. The top floor's roof is sedum planted, contributing to the biodiversity of the site. The installed 800m² of photovoltaic panels at roof level provide renewable energy equal to 50kW peak electrical output. Wind turbines provide power to the facility.
Rainwater collection tanks installed in the basement are used to collect harvested rain water from the roofs. There is also a grey-water recycling facility that collects waste water from the basins and filters, and treats and recycles it for toilet flushing. The cladding has been designed to exceed the minimum requirements as set by the new part L2 regulations by almost 20% to 25%.

For its use of extensive sustainable measures, Watermark Place has achieved an 'excellent' grading by the Building Research Establishment's BREEAM accreditation system.
Awards
For its use of extensive sustainable measures, Watermark Place has achieved an 'excellent' grading by the Building Research Establishment's BREEAM accreditation system.
Watermark Place also won the London Merit Award 2009 from The Institution of Civil Engineers (ICE) for designing with minimal environmental impact by using innovative energy and resource management processes.

