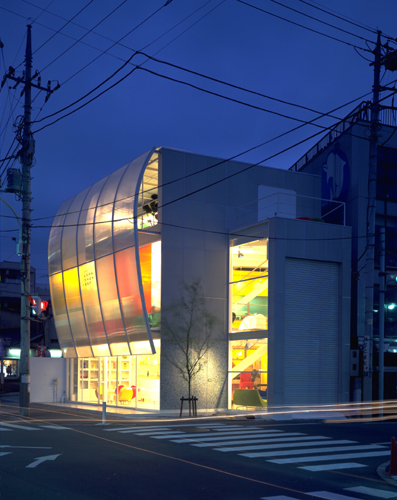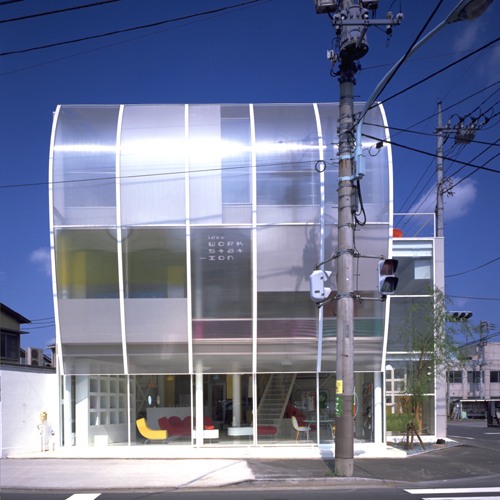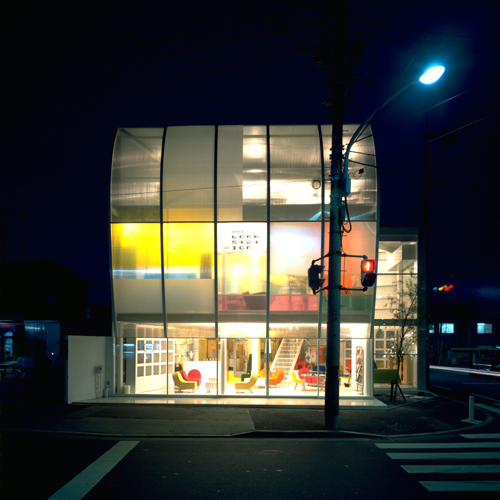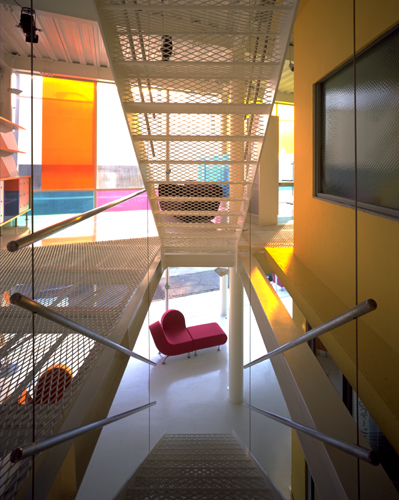
Klein Dytham architecture / Architecture / Idee Workstation
Idee家居展示大厅,Klein Dytham architectrue设计,完成于1996 年7月,是当代日本的主导家具公司陈列室当中的一个,与大厦是分开的。它有两个壁聚碳酸酯纤维屏幕。这个展示厅早先是个加油站。
Idee Workstation is a showroom for one of Japan's leading contemporary furiture companies.
Detached from the building, a large twin wall polycarbonate screen acts as a filter to veil the 2nd and 3rd floors from the chaotic surrounds and allow for visitors to view the furniture against a light but calm backdrop.
The site was previously a gasoline station. We retained the existing 1950's concrete kiosk in one corner of the site, turned it into the office and service core and built the new building around it. The expanded metal floor and stair makes the kiosk immediately readable throughout the entire building.
The glass covered windows behind the screen are partly covered with brightly translucent film. The facade faces west and as the sun shines through the screen, colour shadows are cast across the glossy white interior.







 cityup.org 传真电话:010-88585380
cityup.org 传真电话:010-88585380